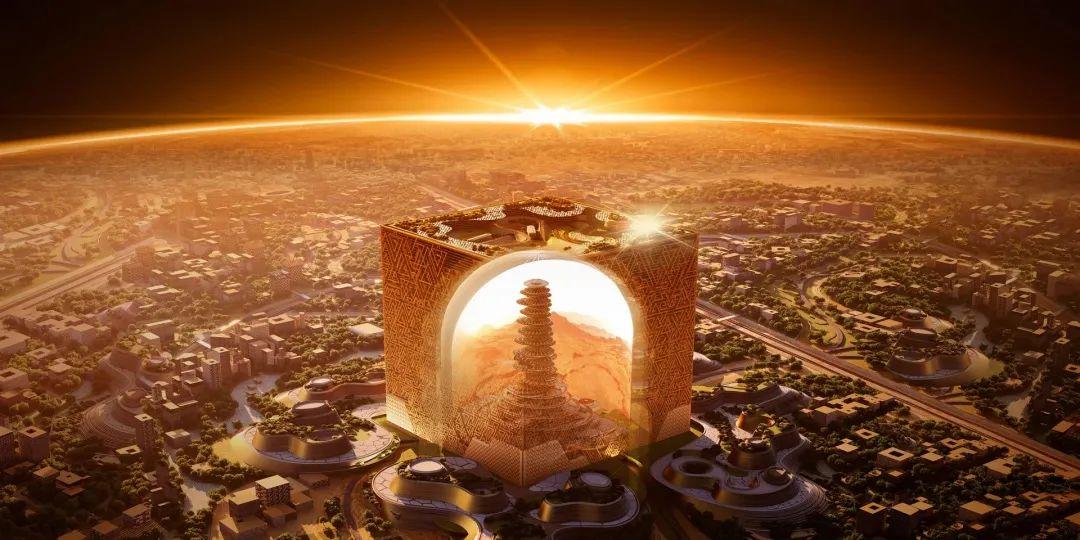Time:2023-4-28
Saudi Crown Prince Mohammad bin Salman has announced that a skyscraper called "New Murabba" will be built in the center of Murabba, Riyadh. Unlike conventional buildings, this will be a massive cube building of 400 x 400 meters, equivalent to the capacity of 20 Empire State buildings.
01.#A massive golden box#
The entire building has a side length of 400 meters, a width of 400 meters, and a height of 400 meters. The internal space can accommodate 20 times the volume of the Empire State Building, with an area of approximately one-third that of Manhattan. After completion, it will be the "largest single building in the world".
02. # Extremely shocking holographic world# New Murabba not only occupies a large area, but its internal space is also enormous, providing nearly 22 million square feet of building area, from tourist attractions to residential and commercial areas, including over 104000 residential units, 9000 hotel rooms, 980000 square meters of retail space, 1.4 million square meters of office space, as well as 80 entertainment and cultural venues, technology and design universities A multifunctional immersive theater and an 'iconic' museum. After the completion of the project, a 15 minute walking lifestyle circle will be formed, and an internal transportation system will be provided. All living, work, and entertainment venues will be accessible in a short period of time. The central position of the interior is a full height enclosed dome atrium space, which is very spectacular in design. This type of atrium space is not common in high-rise buildings because it requires a lot of space and structural support. However, if designed properly, it will become an important functional and visual focus of the building.
There is also a spiral tower below the dome, designed as a standalone building that contains an indoor garden, a pedestrian street, restaurants, shops, and other entertainment facilities.
Spiral Tower ▽
The exterior of the spiral tower is covered with green plants, giving people a unique urban oasis feeling. In addition, the entire tower body is open, and people can stop at any height to enjoy the surrounding scenery.
The Mukaab skyscraper is another "shocking project" in Saudi Arabia after Neom.
Although many of the technologies included in it seem to have not been confirmed yet, including cloud seeding, aerial taxis, home robots, and seawater desalination using renewable energy, people still aspire to be able to stand on a mirror like crystal clear floor, ride underground trains and electric aerial taxis, feel the arbitrary switching of different life scenes, and enjoy a pleasant and leisure environment.